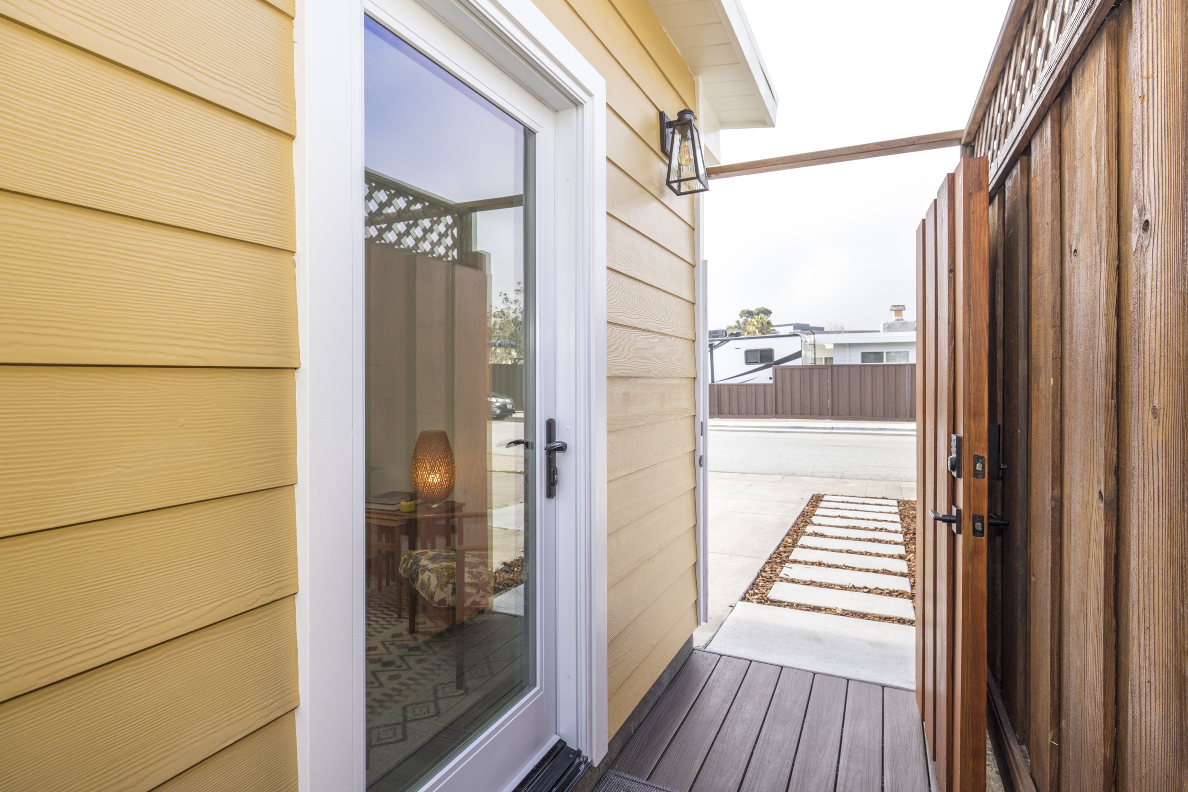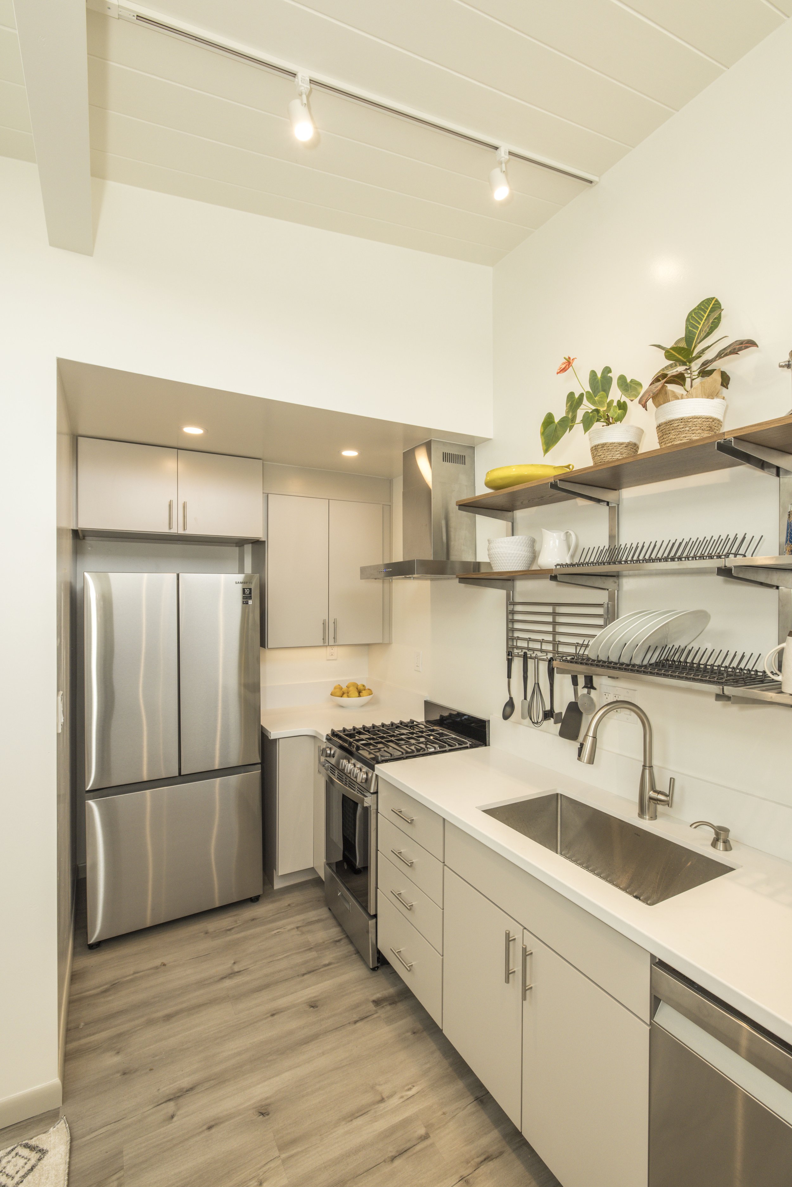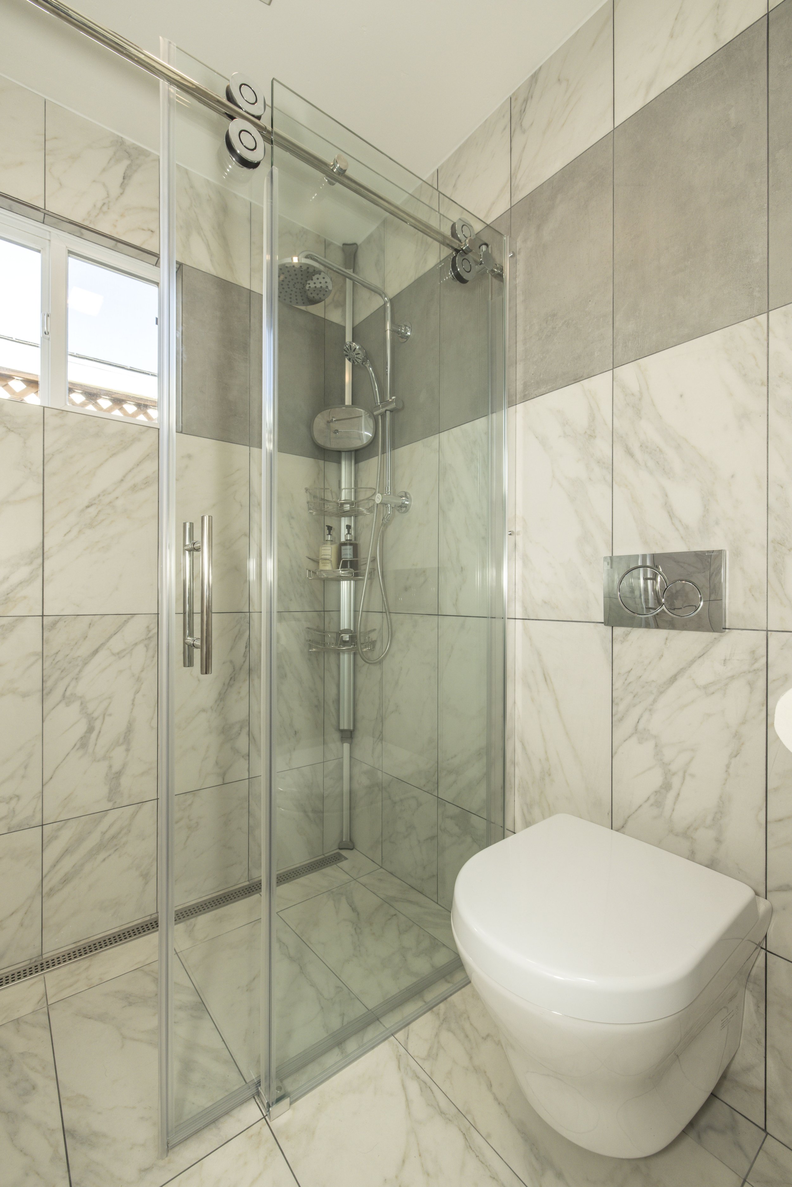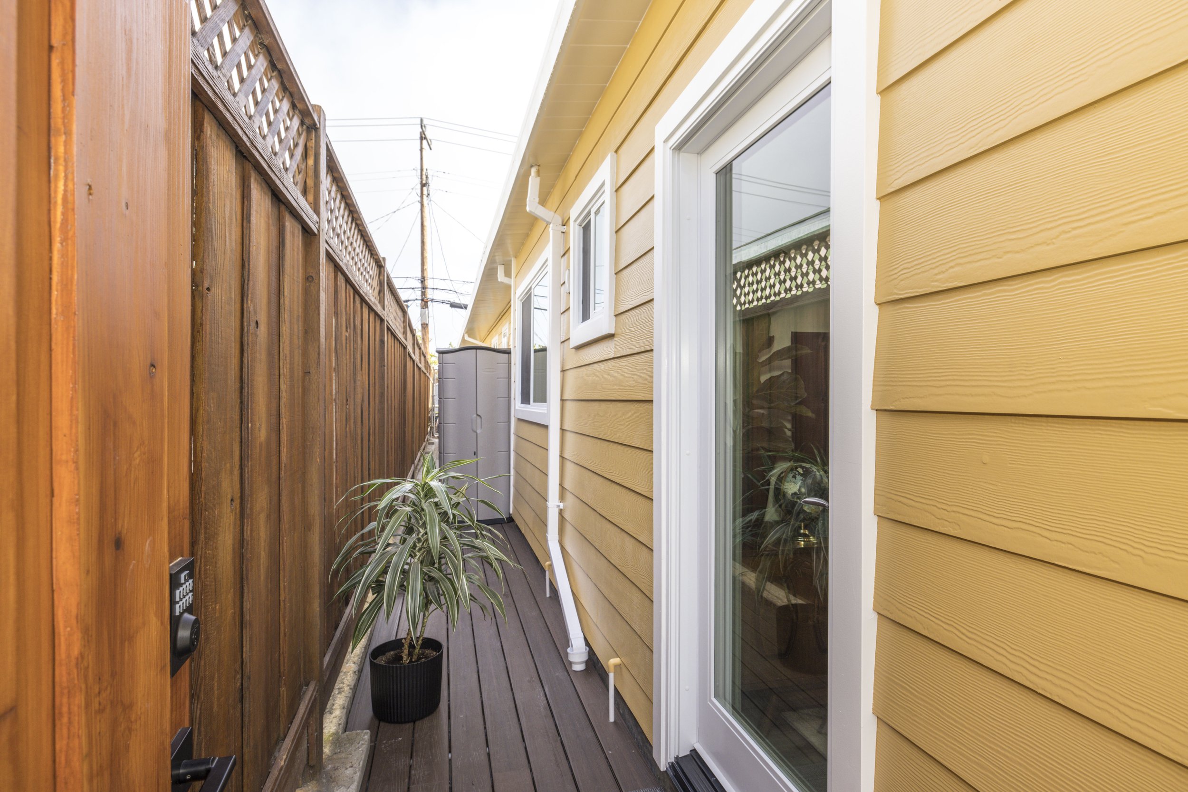NORTHERN CALIFORNIA • SAN FRANCISCO BAY AREA • SAN MATEO
a thoughtful Pre-existing Garage conversion
The Garage ADU
A future-proof ADU garage conversion for multiple uses.
Elena and Sergey were ready to add an investment component to their property.
They have lived in the main residence for over 20 years. They enjoy their home and neighborhood very much and were interested in having a rental property, as long as they could maximize their personal privacy, and not make concessions to it.
They were also looking at long-term planning of their lives. They would like to retire one day, and they plan on moving to their lake house in the eastern sierras of California. They wanted to maintain easy access to the Bay Area for family and Medicare needs. When they retire, they plan on renting out the main house and keeping the ADU for themselves. After investigating where to build their ADU, they have decided that a garage conversion was the best option for their lot.
Tiny home inspiration meets big midcentury modern character.
The original garage had a flat roof and 7’ ceilings. The garage also had a small footprint that we were locked into.
The home and neighborhood have mid-century bones and was built in the 60s, heavily influenced by the Eichler homes. The home has exposed beams and exposed tongue and groove ceilings and provides lots of volume to the interior. SO, we took this as the starting point. We wanted to make sure the new unit had volume, to give a sense of airiness.
From there, we wanted to make sure the unit was planned both as a rental and for a future retired couple. For the latter, concepts of aging in place were critical, for which we recommended a curbless shower and good size door openings. For the former, we planned for the modern-day necessities - a good size walk-in closet, its own washer and dryer, and ample kitchen space.
“Nina is an accomplished architect and designer. She worked on replacing our garage with an ADU. First, she provided us with three different design sketches, pointed out the pros and cons of each, and that helped us figure out what we needed. She made many of the changes we needed to refine the space we wanted to build. Nina had great ideas and perspectives that helped keep our project within our budget. She provided a complete design, worked with a structural engineer, got a permit from the city, and helped us navigate with ordering the door and windows, kitchen, lighting, and other building hardware. She was always available to talk with the contractor when needed. Nina gave us suggestions and provided help in every situation until the project was fully completed. Nina is a true pro and someone I highly recommend.”













