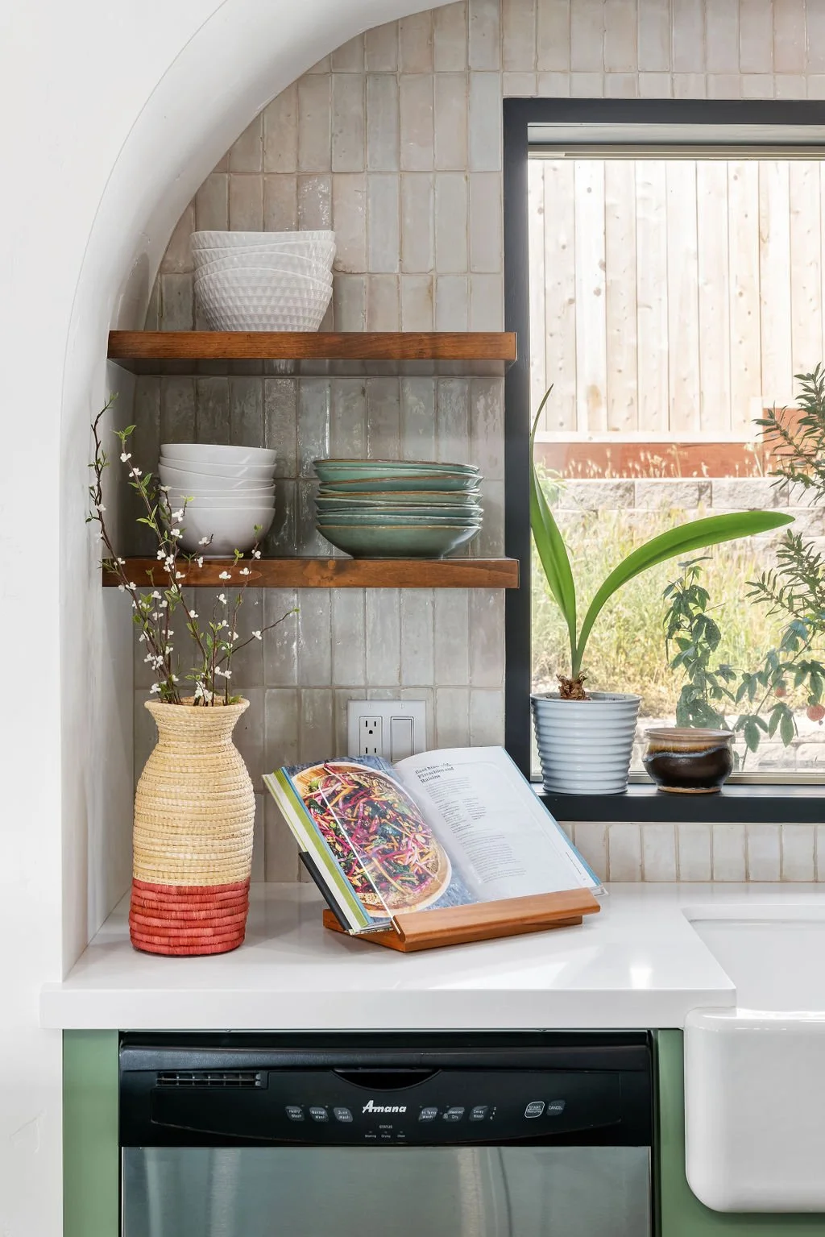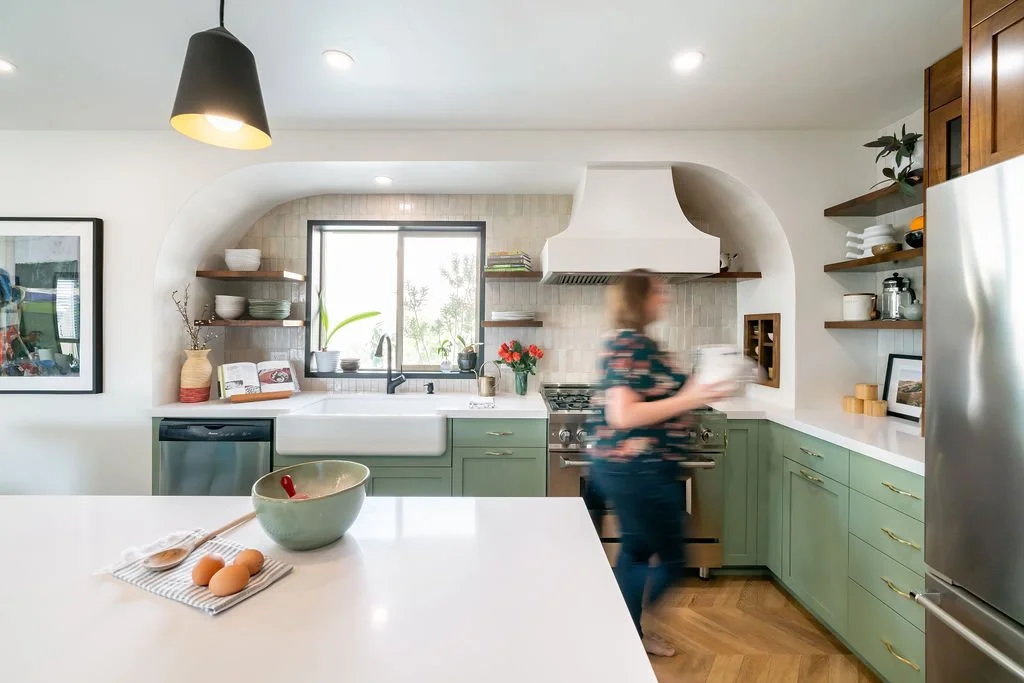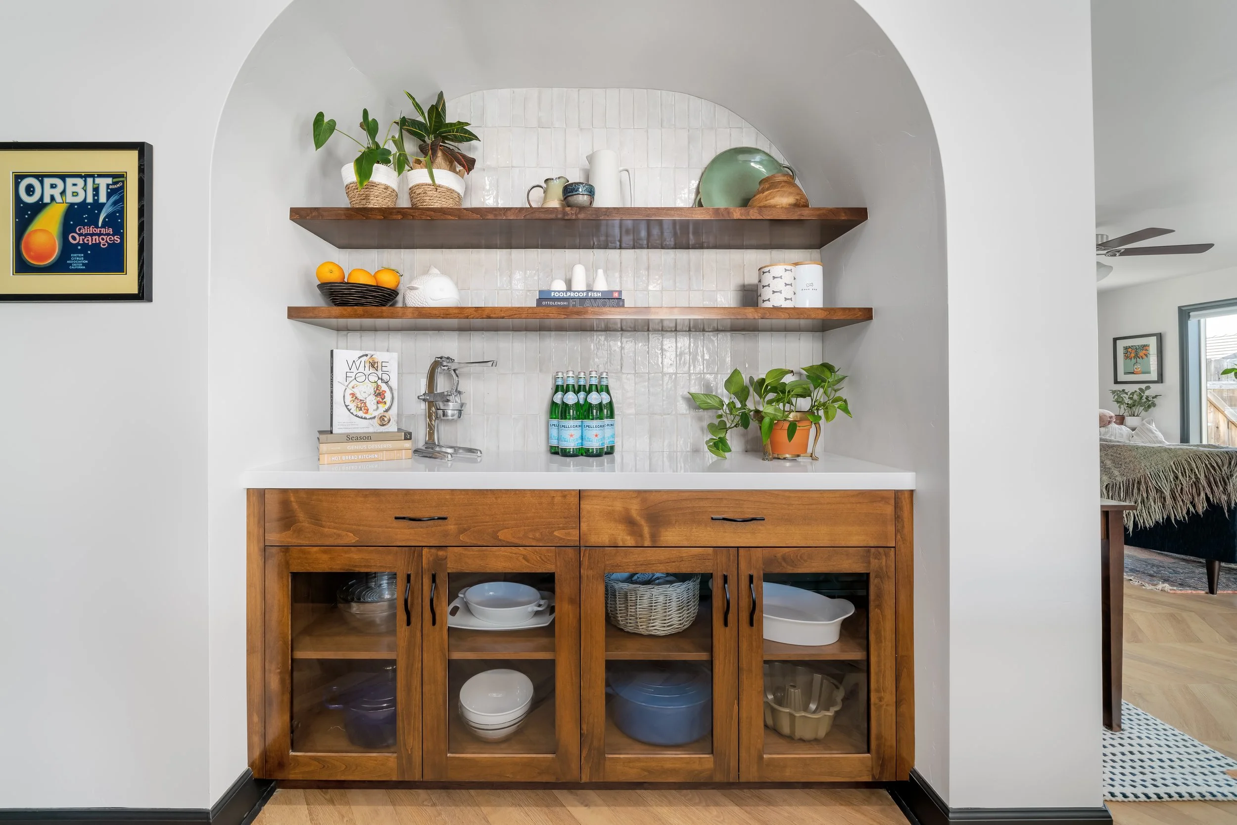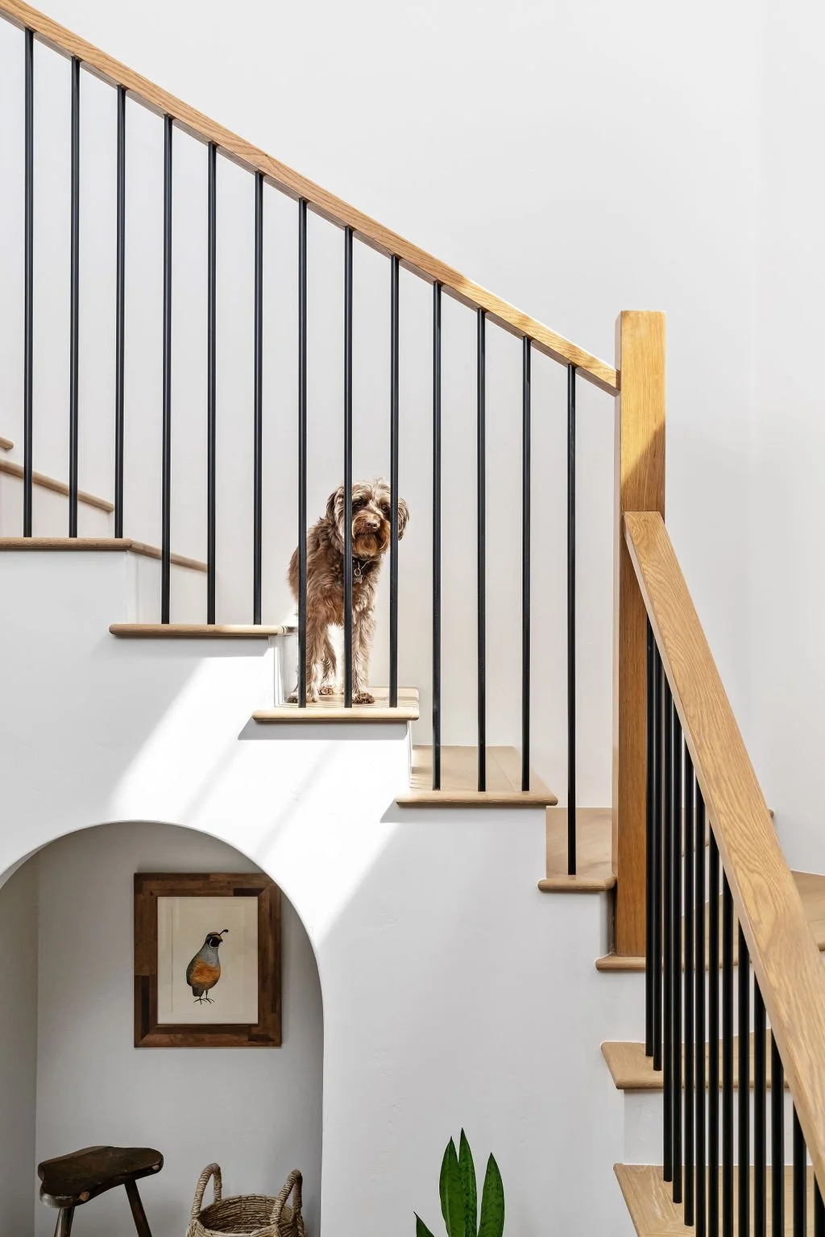CENTRAL COAST CALIFORNIA • NORTH SAN LUIS OBISPO COUNTY • PASO ROBLES
Spanish Meets Modern with a touch of mid-century
Paso Kitchen + Stair
Emily loves to bake.
A modern kitchen was essential to her Spanish-meets-Modern-with-a-touch-of-Mid-Century home, and she was dreaming of an oversized island and pantry space. And arches. Definitely arches.
She had a ton of ideas and was worried she’d brought us an overwhelming number of Pinterest boards—for the kitchen, her sunroom, the house in general. We thought it was perfect. The repetition of elements, colors, and materials allowed us to really understand the breadth of what she liked. It was the perfect jumping-off point and sowed the seeds of our ongoing design dialog.
We started with a master plan. The house was a semi-custom-build, but the entryway was awkward, the kitchen was small and dark, and the downstairs revolved around a coat closet (we’re not kidding). Everything was just a liiittle out of place. So after getting to know Emily and what she really wanted in her dream house, we presented a few big-picture approaches to create better circulation to and around—you guessed it—her kitchen.
Next? We created a game plan with clear priorities (kitchen...then stairs...then sunroom) so we could start diving into the details. Interpreting the bigger picture mood boards, while listening closely and observing, allowed us to quickly make color and materials choices through the Emily lens. Working together, we found the perfect balance between what we knew her house needed and what she desired.
We discussed every detail of the kitchen space plan--appliance location, cabinet layout, how to optimize storage space--creating utility for Emily with a balanced blend of open shelving and upper cabinets. Working closely with our contractor and cabinet maker, we ensured every tiny detail was being pulled through, like perfectly aligning tile with electrical outlets, and scaling shelves to work with all the delicate details.
The result? A perfect mix of all things Emily.












