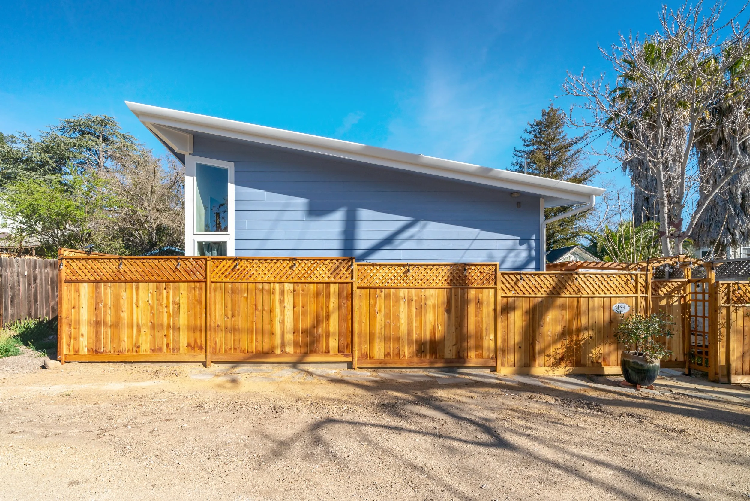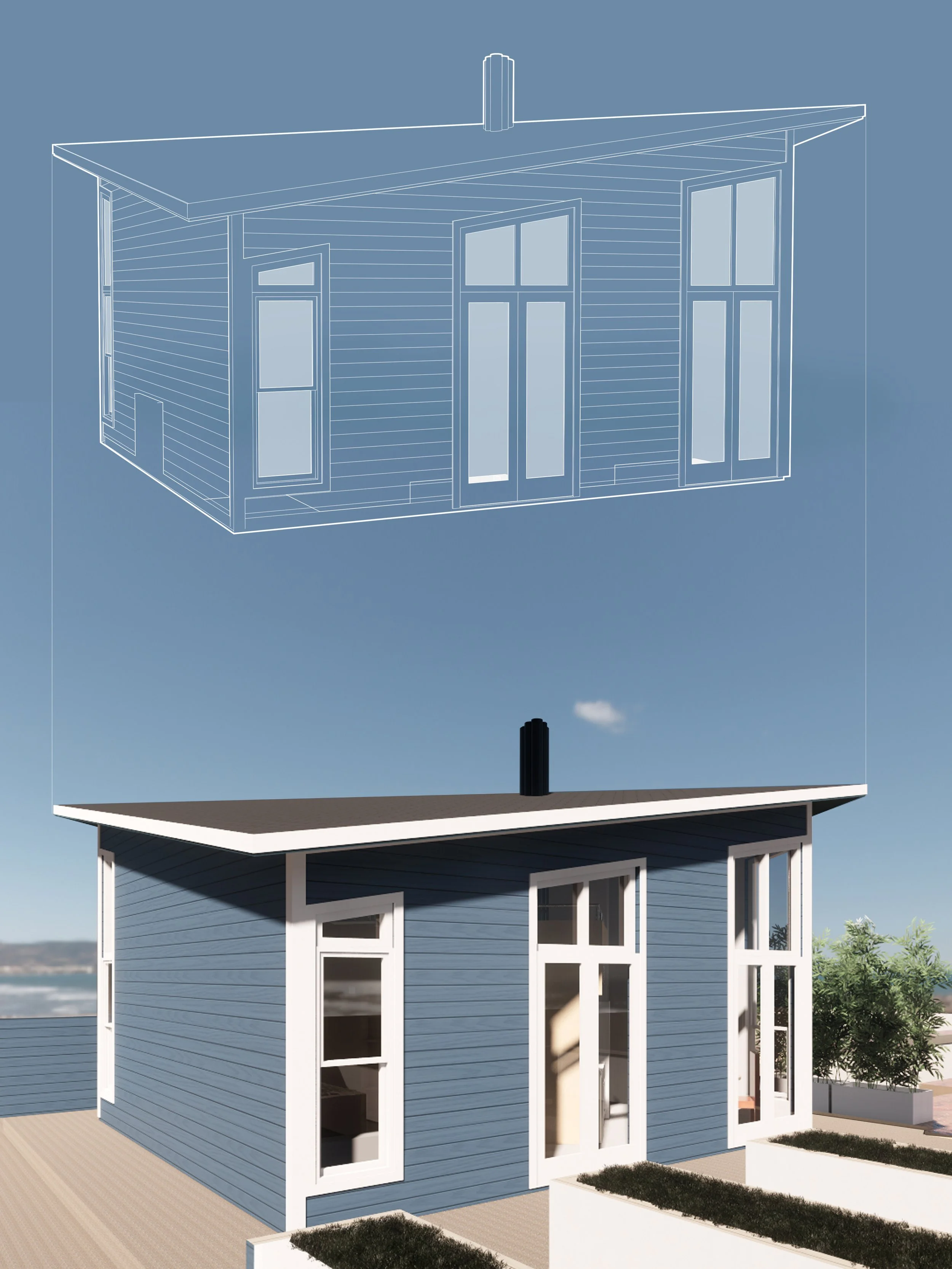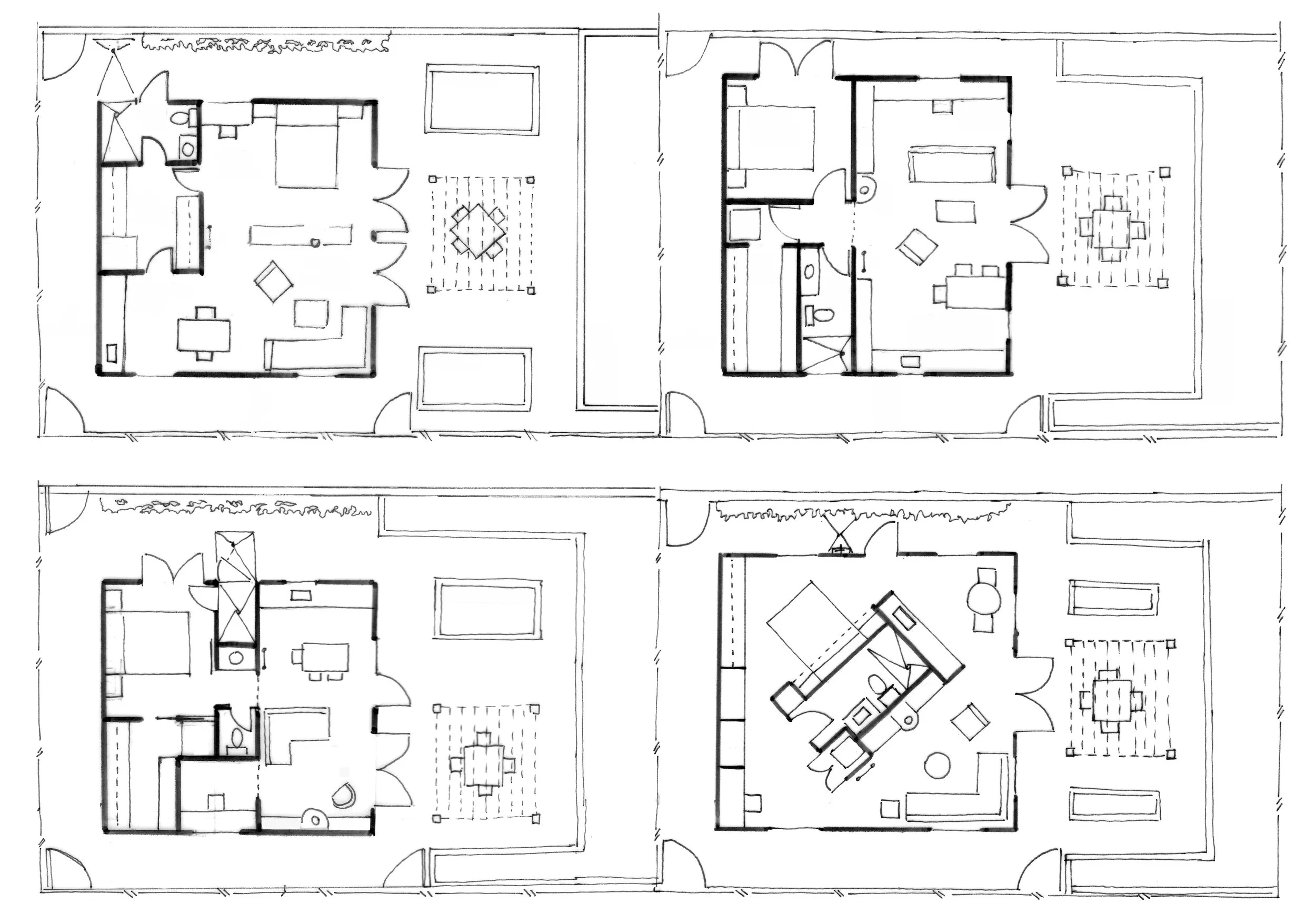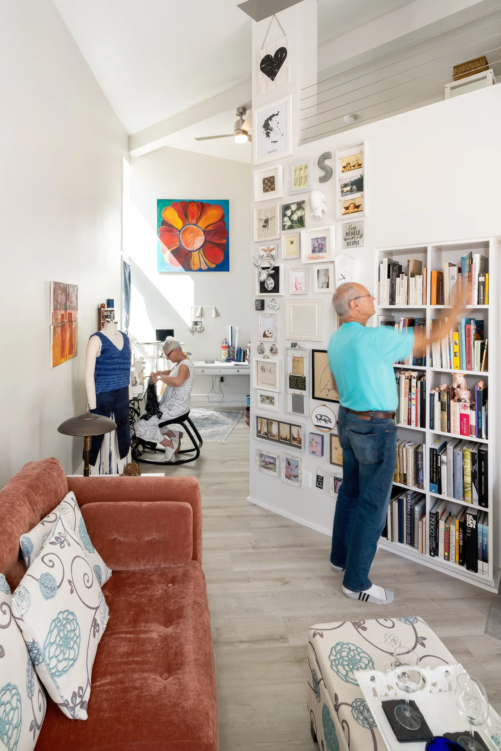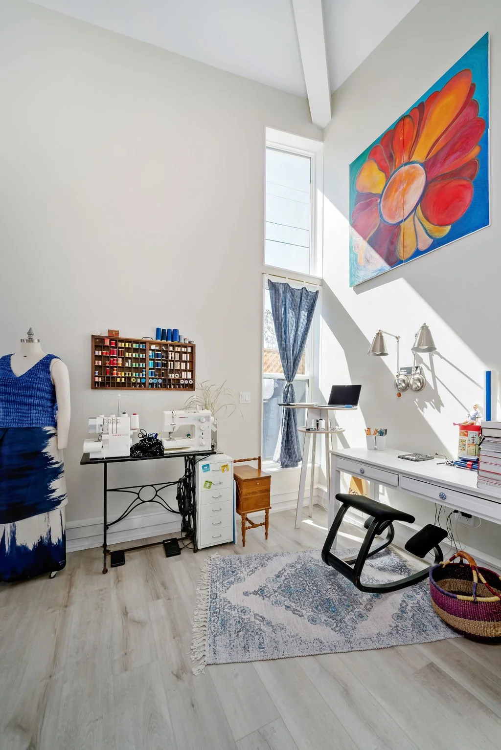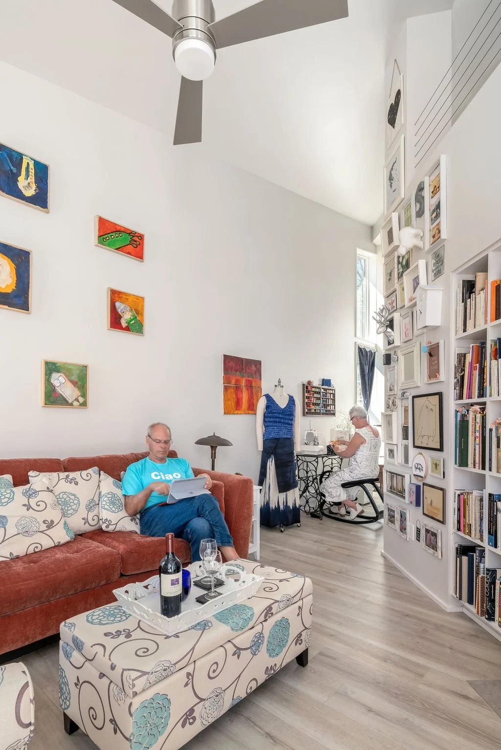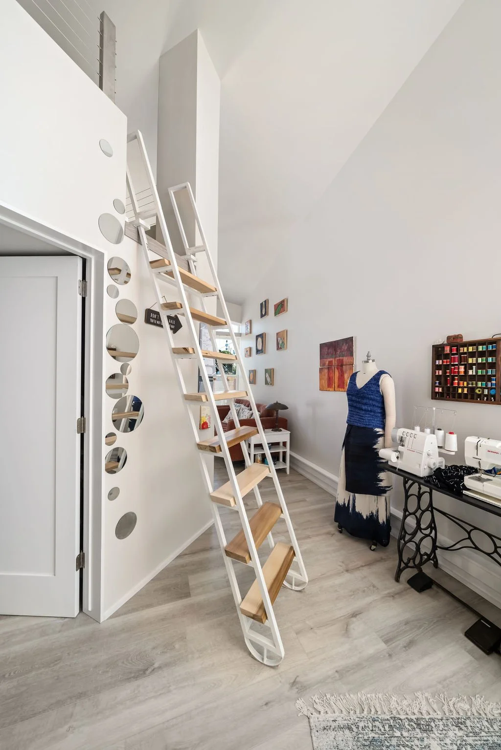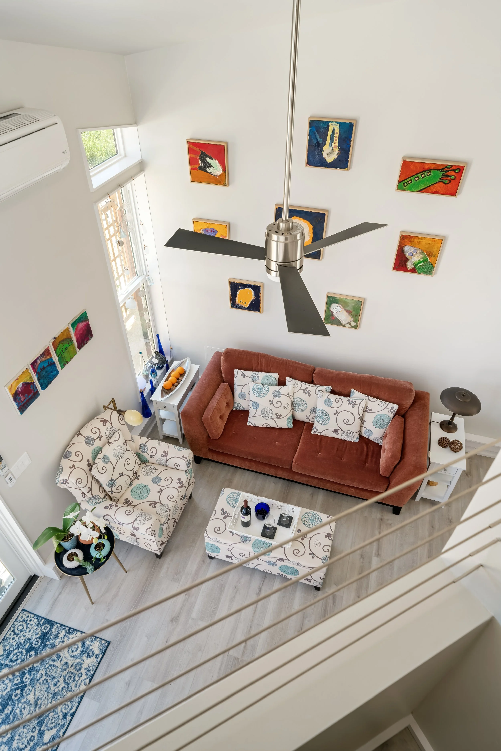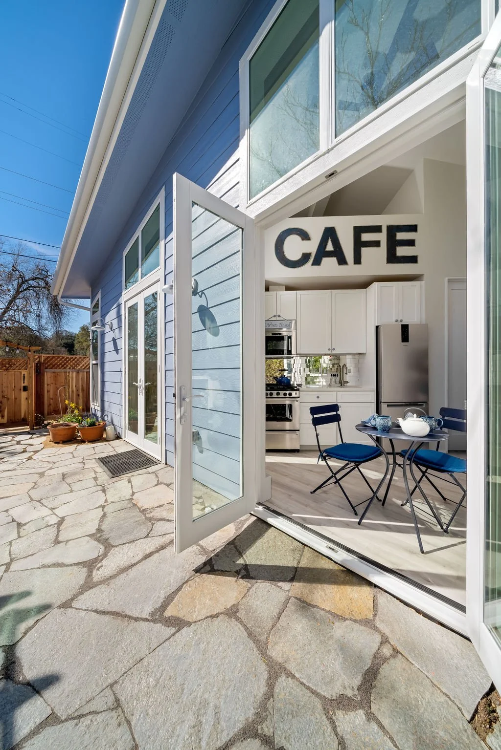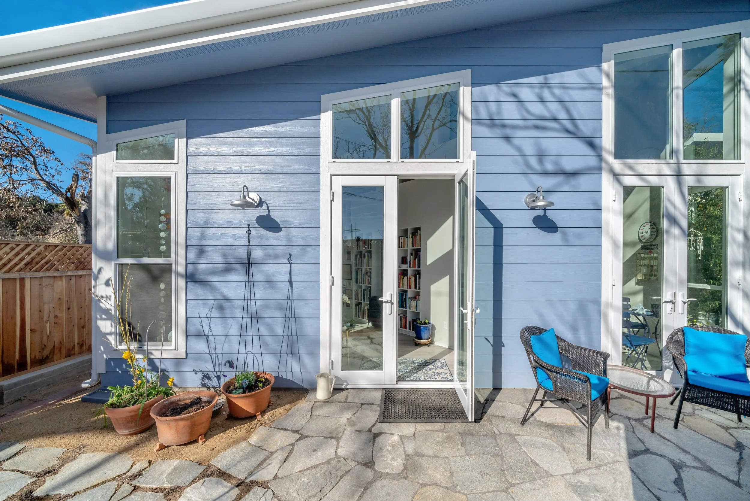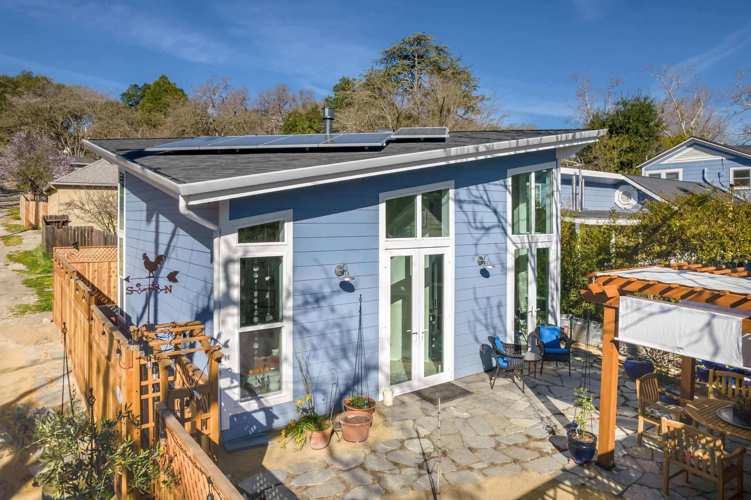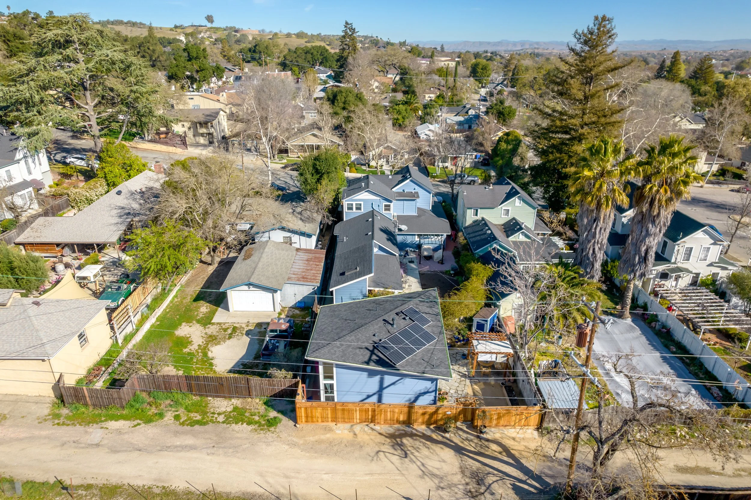CENTRAL COAST • NORTH SAN LUIS OBISPO COUNTY • WEST PASO ROBLES
a DECEPTIVELY ELEGANT downsize for minimalists
Paso Robles ADU
Special Recognition for the relation of concept to plan / 2022 American Institute of Architects Central Coast Chapter Design Awards /
Special Recognition for the relation of concept to plan / 2022 American Institute of Architects Central Coast Chapter Design Awards /
Simplicity in architecture doesn’t mean you have to settle for the obvious.
Edith and Ted are minimalists.
Well...mostly. Edith has a lot of books and loves to garden. It was clear from the start that this design-oriented couple was open to big ideas, and every step of the way we looked at a mix of safe and extreme design options. They leaned out there every...single...time.
Their modern Paso retreat sits happily behind an historic home and we had a lot of fun playing with architectural details to creatively relate the two properties. We chose windows whose type and proportion mimic those on the historic duplex. We added a roof gable but rotated it 45º to maximize interior space, especially in the loft area.
A modern tiny home that thinks outside the box, but still feels like home.
We had a lot of fun playing with the layout and finding solutions to unique circumstances. Edith, Ted, and their family are tall, and though we had 16 feet to work with, combining a loft and space for framing was slightly problematic. In the end, we placed the loft space above the bathroom, and the rest of the ADU has fully vaulted open ceilings and feels open and spacious. The final floor plan places the bathroom in the center, creating four pockets for rooms on each side, and the sleeping area has doors and functions nicely as a bedroom.
The final floor plan places the bathroom in the center, creating four pockets for rooms on each side, and the sleeping area has doors and functions nicely as a bedroom.
The result? An ADU that makes visual sense, while the strong roof line and fun floor plan give it a modern twist.
“When we decided to build an ADU, we wanted to choose a local, woman-owned business. And what we found was Nina and her team and it felt like a jackpot! From the first meeting with her up until the finalization of the project, we felt in good hands. The whole team was very professional, very knowledgeable, and with the same passion for this project as us. We sat together with Nina and her team to talk about our list of needs, wants, and dreams and they translated our list into a fabulous design, way better than what we had wished for. I am an artist, and I like unusual creativity, and thinking outside the box ideas, and one of the three designs that Nina and her team presented fulfilled everything we needed, everything we wanted, and more than we dreamed about! All this came with a few challenges, but this team found solutions, great alternatives, and - together with the construction company Nina recommended - everything and anything was possible! We are so thrilled with the outcome! This ADU is our main residence and after living here for more than one year, we wouldn’t want to change anything about it. We highly recommend Nina and her team!”

