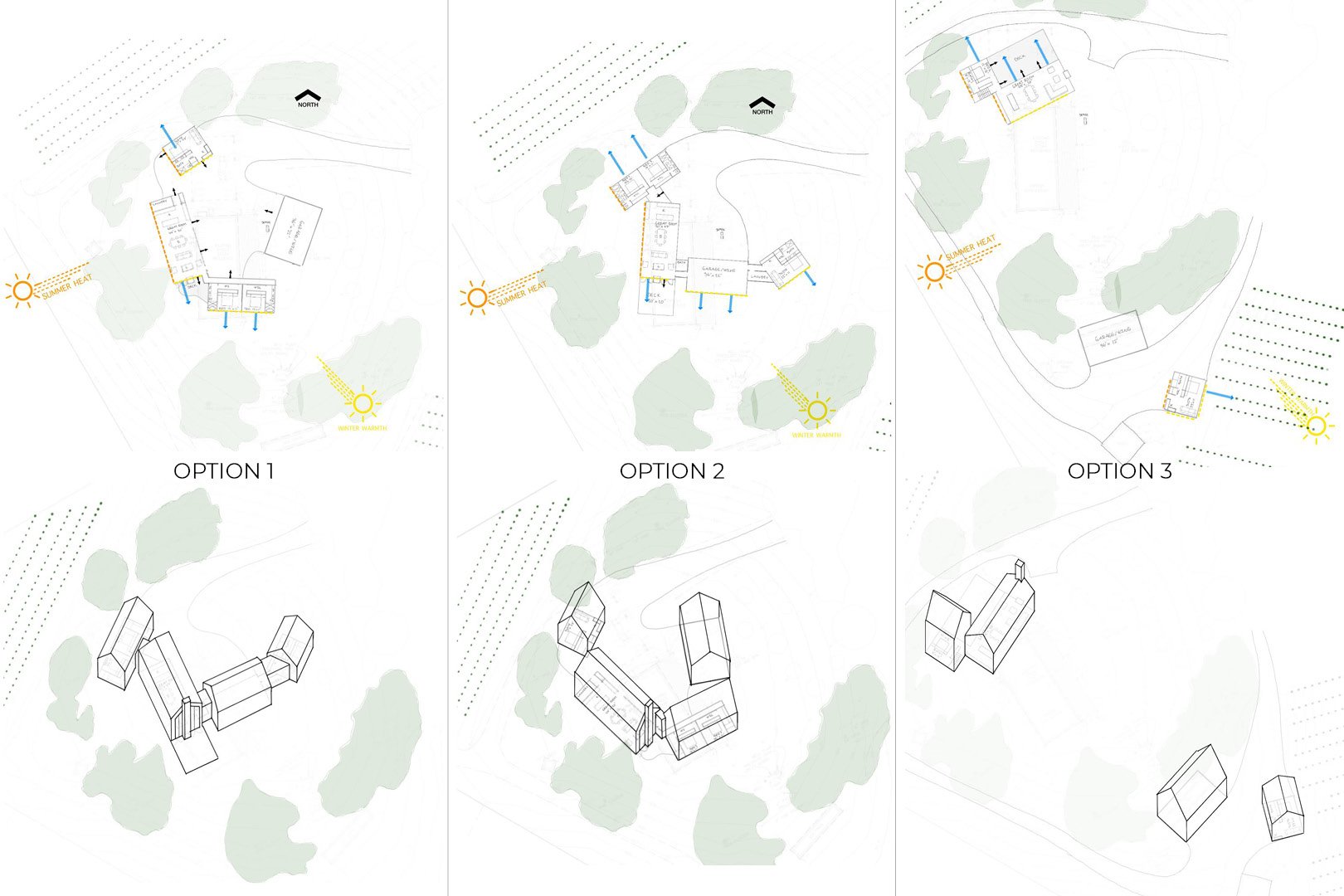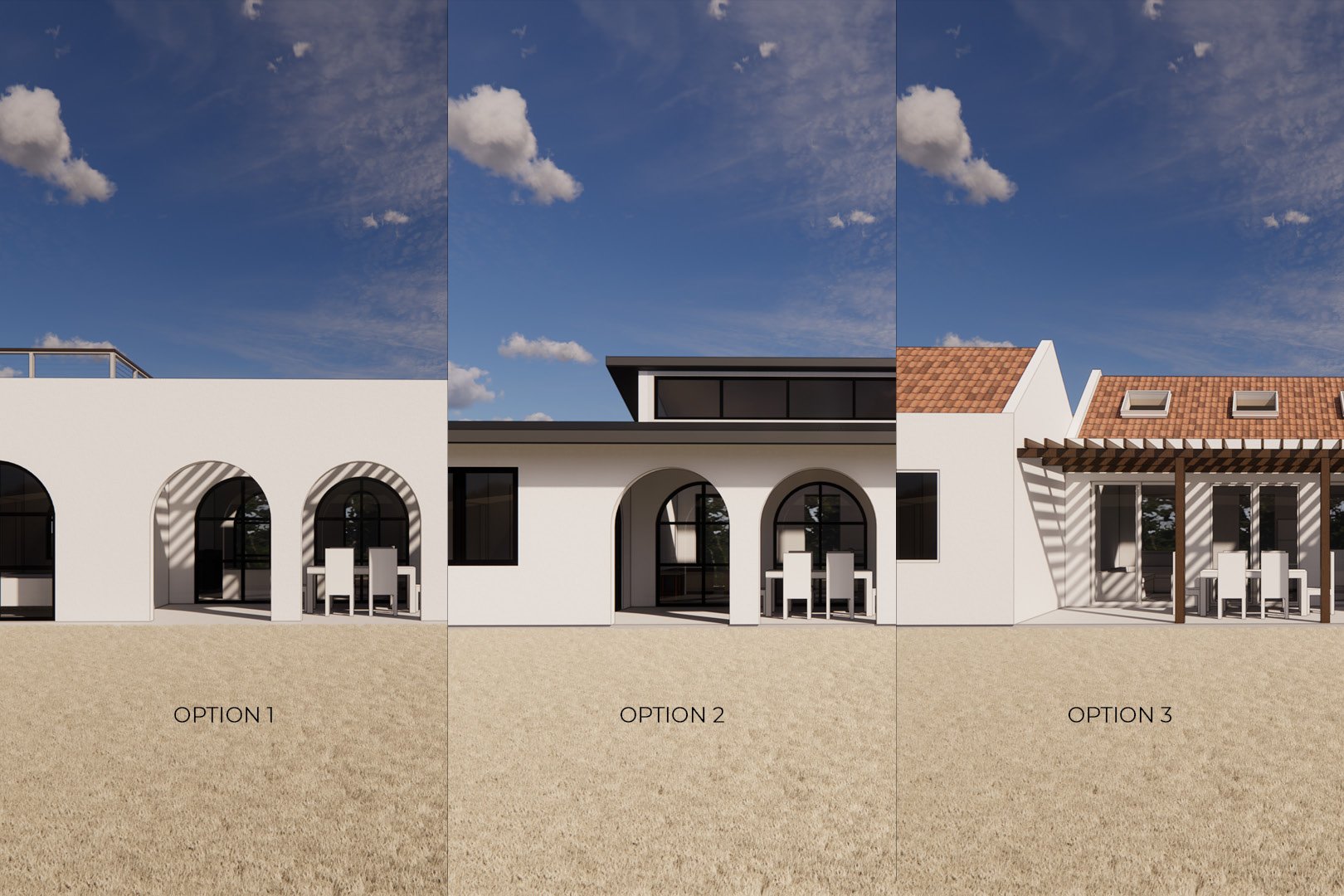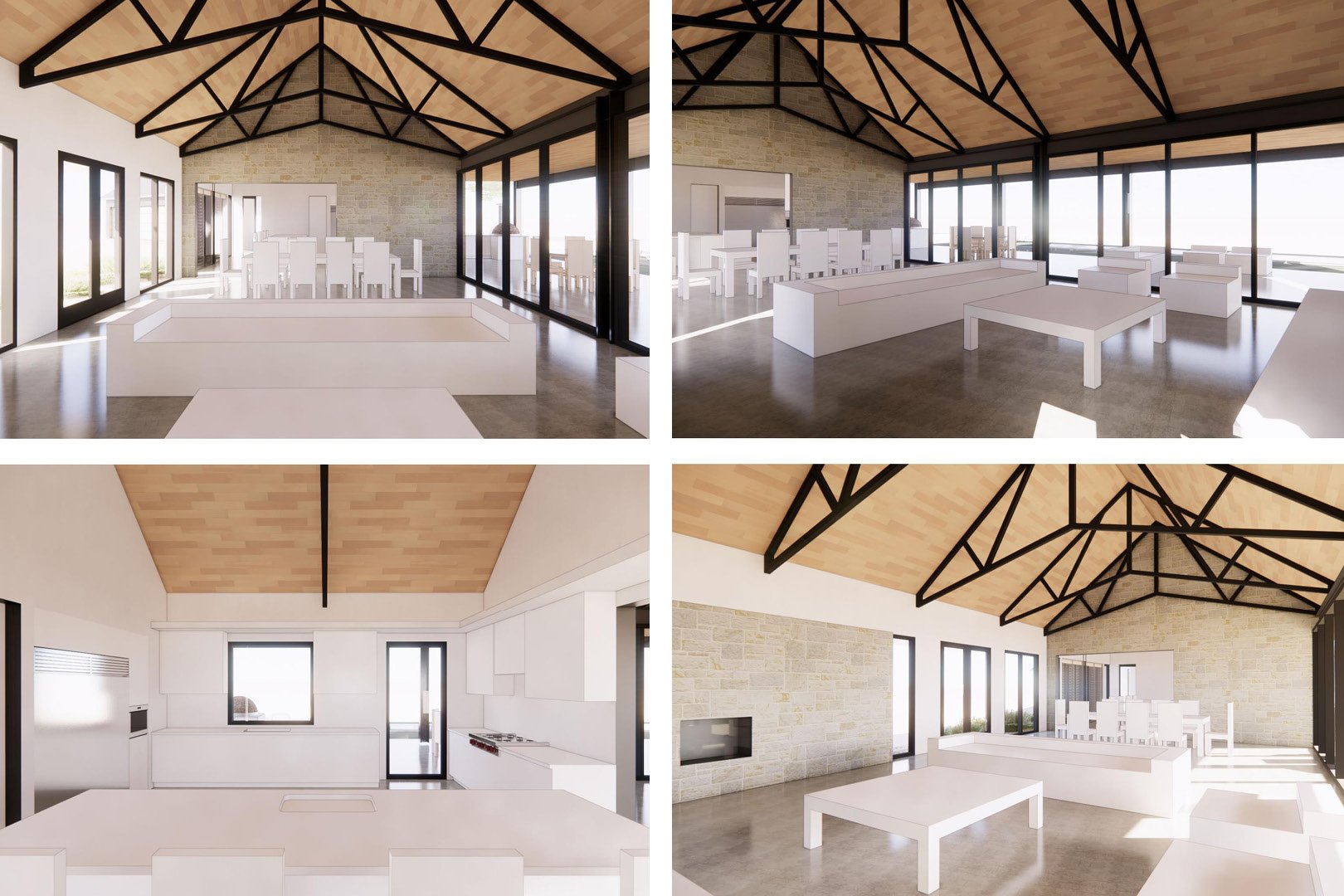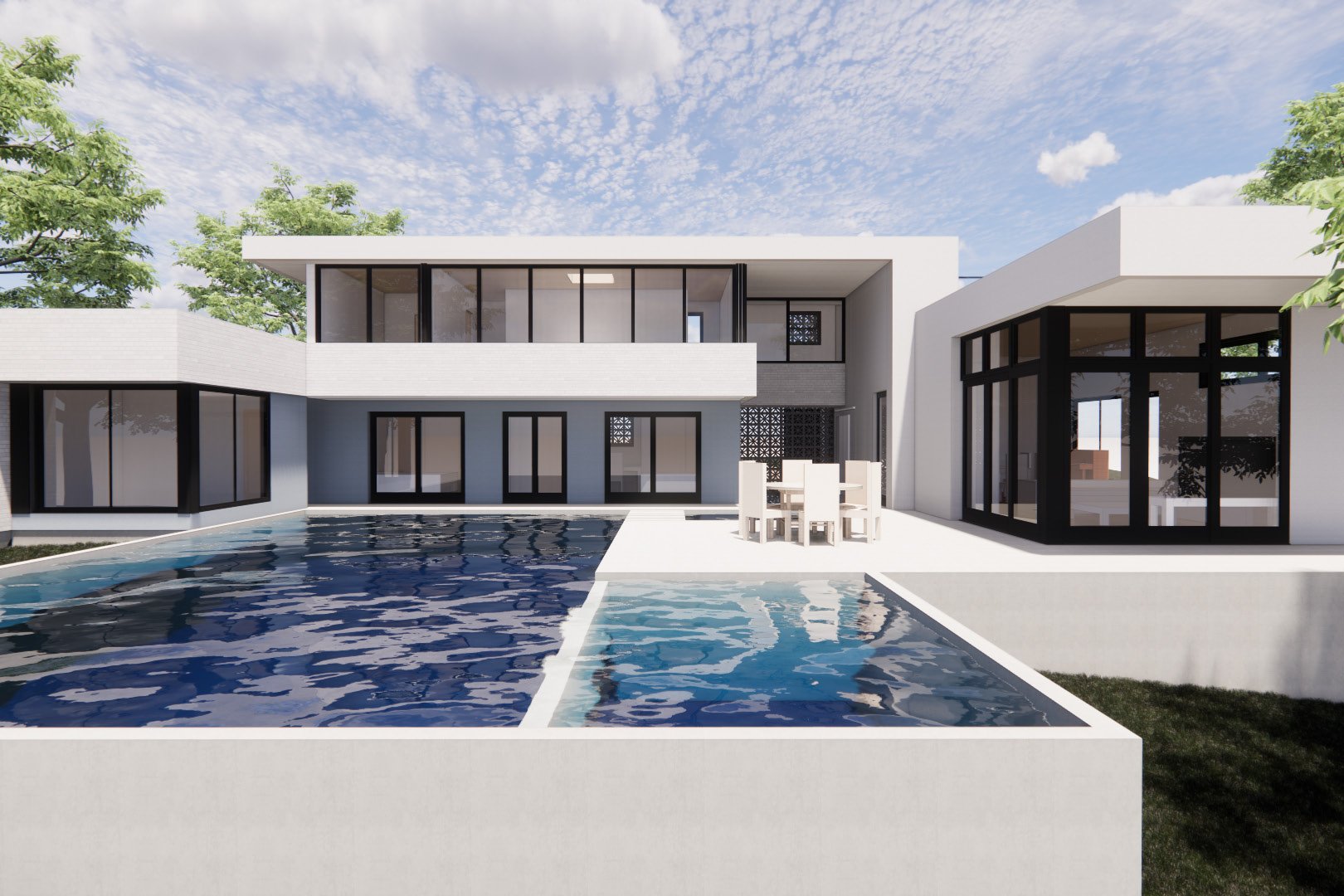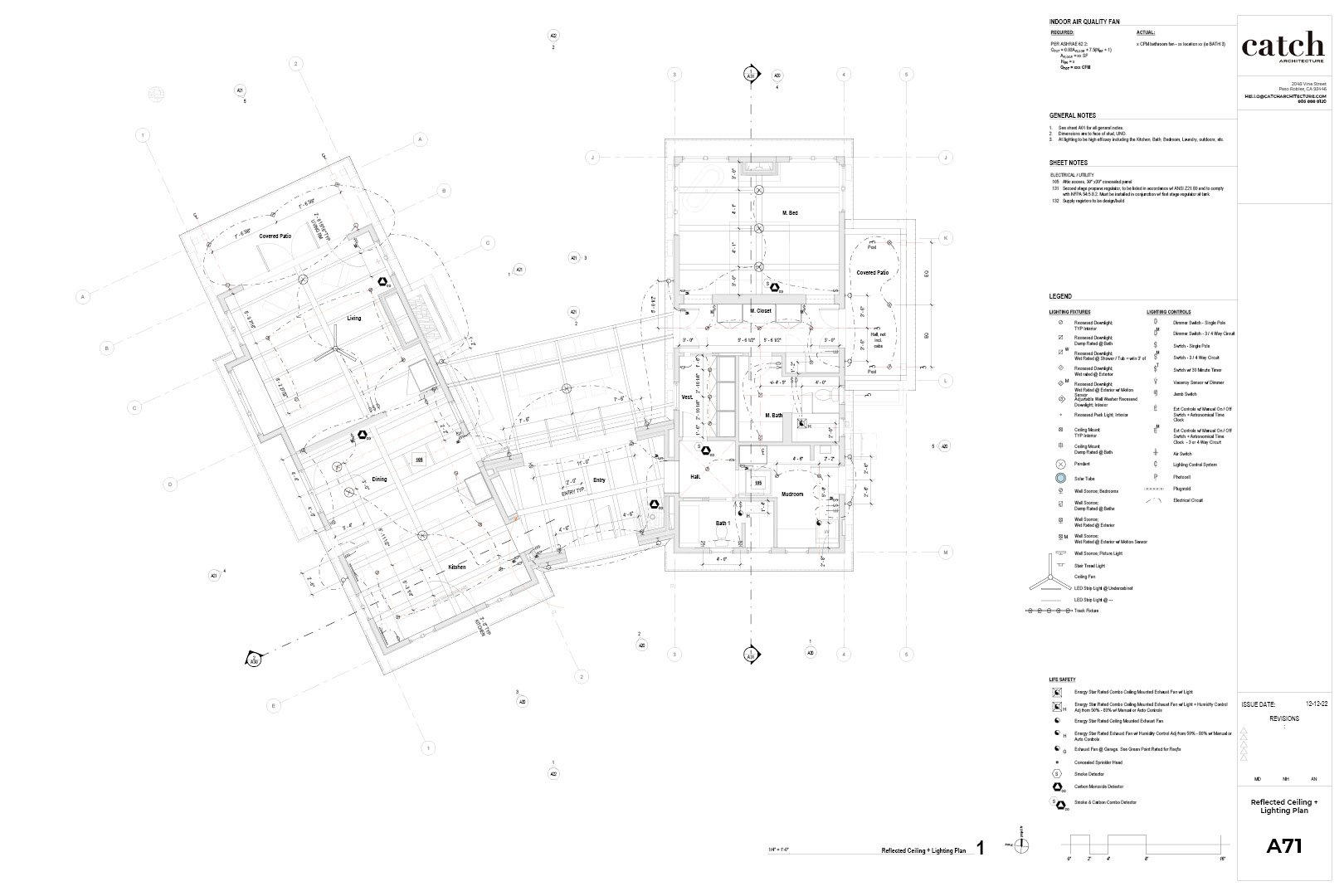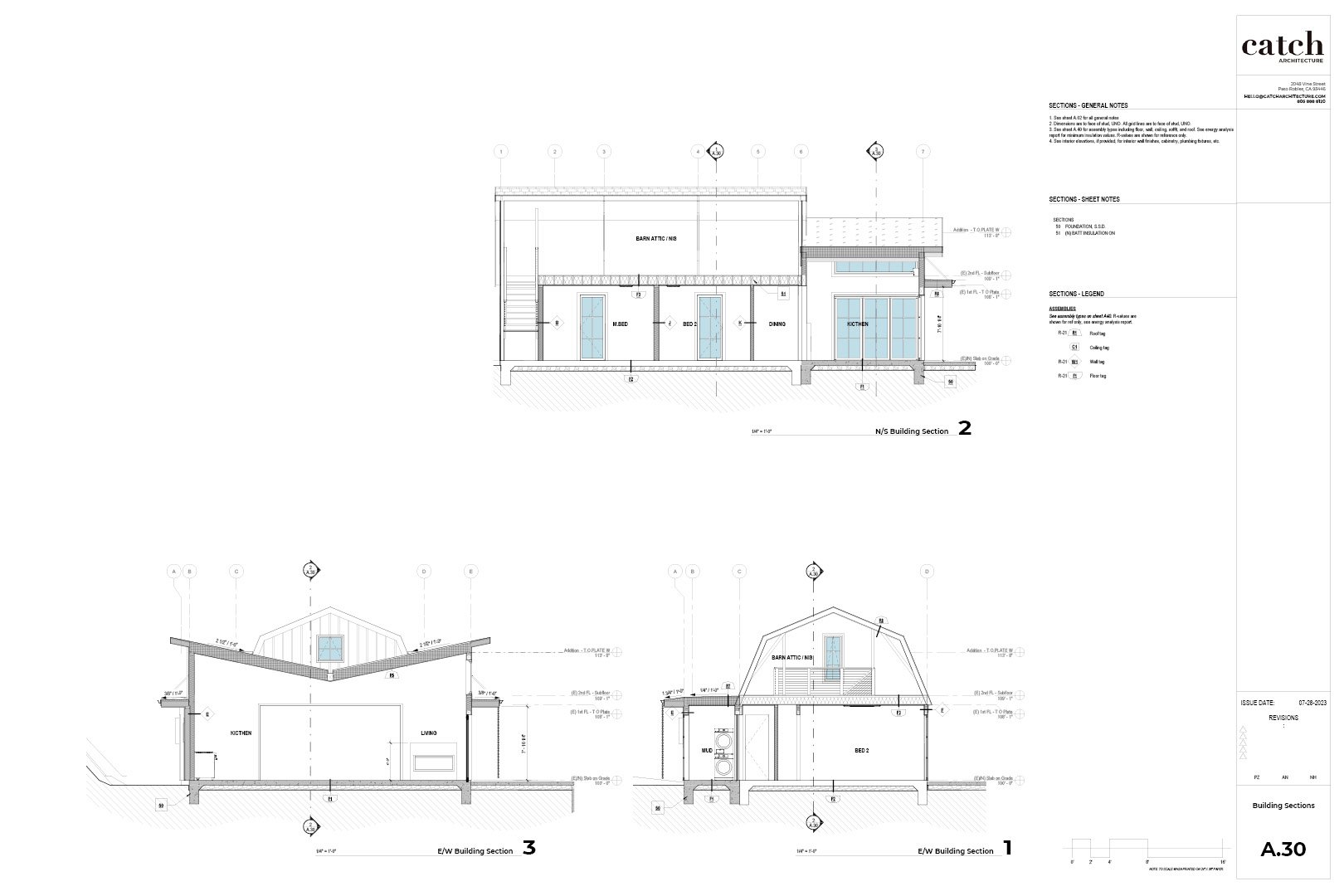How Catch Architecture Designs
At Catch Architecture, our approach to design is simple: we listen, we learn, and we draw. Starting a new home project can be nerve-wracking, and we understand that it may be one of the most expensive or longest endeavors you've ever undertaken. That's why we've created an approachable and inclusive design process that replaces confusion and overwhelm with a guided collaborative process, a healthy dose of communication, and the value of leaning into transparency.
We've broken the process down into manageable steps and view our clients as creative collaborators. Our trusting relationship paves the way to a home that is truly designed for you and with you. To us, your home is more than just a structure. It's a place where life happens, memories are made, and you can find respite and renewal. It's your haven.
Step 1: DISCOVERY
This is when we are collect the needs and desires of our client, the path of the sun, the city codes, the ideal views, the necessary timeline and the construction budget. We love a good puzzle, and this is where we start to collect all of the pieces we will be working with.
Step 2: DESIGN (aka Schematic Design)
During the initial phase of our design process, we work with you to carve out and refine a unique concept that will drive the entire project. We present options along the way to show you the breadth of possibilities and put you in the driver's seat to steer the direction of your home.
Step 3: WORKING DRAWINGS (aka Construction Documents)
The details that make the design shine will be resolved in this phase, and translated to a set of drawings that the project can ultimately will be built from. We dive into the systems of the building with you, and take care of coordinating the consultants and the permitting process.
Step 4: PERMITTING
Our goal with our Construction Documents is to have a complete and thorough set of drawings which will ease the project into a simplified permitting process. We love what we do and we believe in the quality of our work.
Step 5: INTERIOR DESIGN
We'll work closely with you to define the interior look and materials of fixed elements in the home. We'll create mood boards to define the look and feel, examine the major areas of the home with renders, and gather physical material samples that fit the interior themes, budget, and your preferences.
Step 6: CONSTRUCTION (aka Construction Administration)
During this phase, we are always available to answer any questions, review materials, and check the progress of the work. We are also happy to work on your behalf to ensure that the home design is executed properly. Any action items during this phase are given top priority to keep the construction schedule moving smoothly.
Step 7: MOVE IN!

