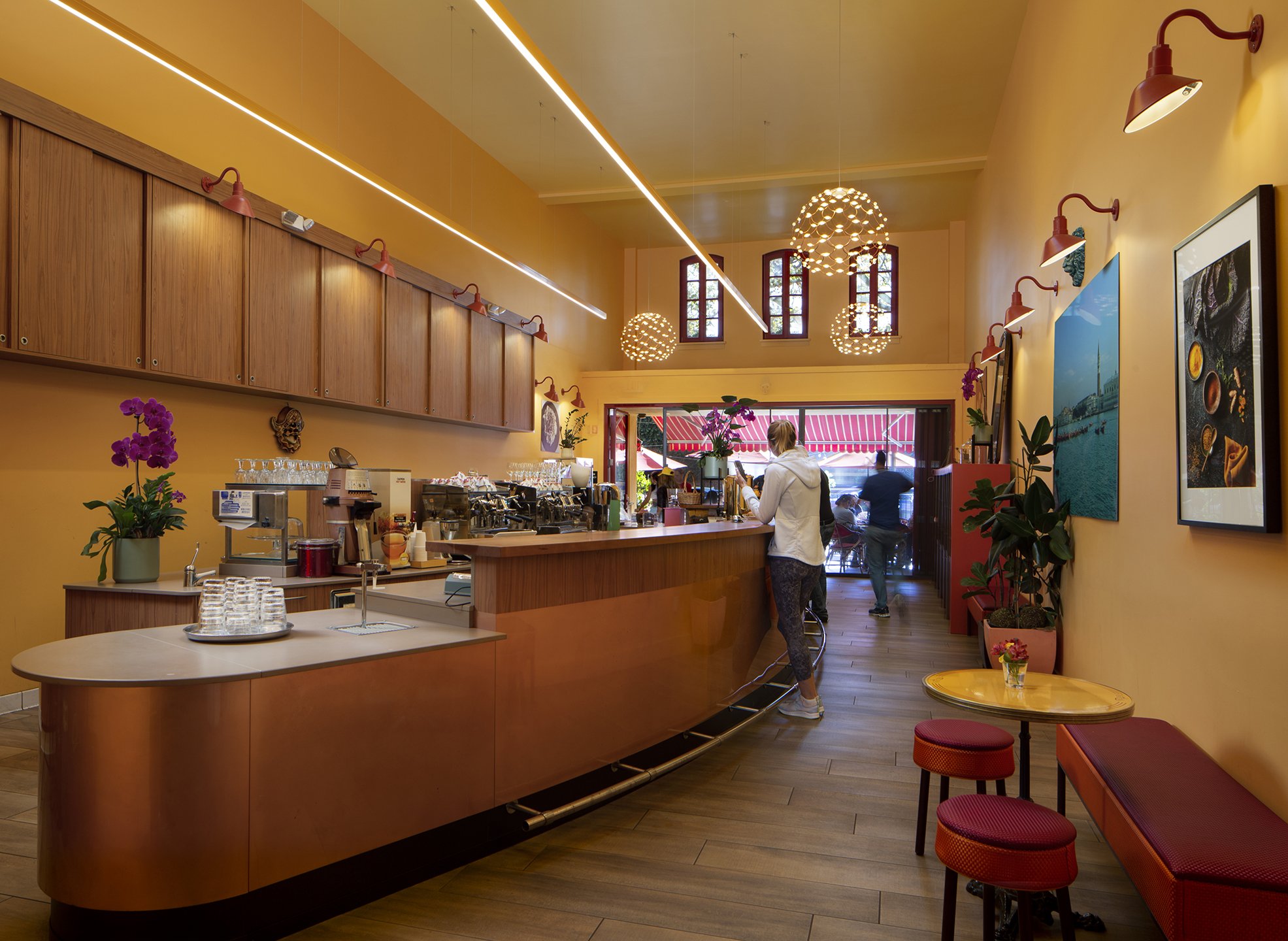NORTHERN CALIFORNIA • SAN FRANCISCO BAY AREA • PALO ALTO
a LITTLE SLICE OF iTALY IN pALO aLTO
Café Venetia
Tackling commercial architecture in a historic building with sensitivity and purpose.
Café Venetia is a little slice of Italy located on University Ave. in Palo Alto.
Our client was deeply passionate about bringing the rich atmosphere of Venetian cafe culture to the center of Silicon Valley. A culture steeped in intellectual conversation and debate, with friends over a steaming cup of foamy cappuccino, or a shot of espresso. Perhaps a pastry or two. The vision for the cafe was to create a vibrant hub reminiscent of the warmth of an Italian caffe-bar, shrouded in vibrant red and yellow; the colors of the Venetian flag.
The location is situated in a historic building on Palo Alto’s University Avenue – the main commercial thoroughfare leading to Stanford. Our client has two units, next door to each other within the building, and dreamed of having both a cafe and wine bar, with a cohesive integration between both.
As the two units are leased and not owned, our client initially wanted to share the back-of-house facilities such as the kitchen and bathroom to reduce overhead expenses. But there was a catch! Doing so would greatly increase the total occupancy, therefore requiring fire sprinklers – a huge expense for our client, and not a financial investment they wanted to make. The layout was redesigned to keep the units separate, maximizing the space for both the cafe and future wine bar, focusing on enabling smoother operational outcomes, and saving our client a LOT of money.
An architect who won’t give up when jurisdictions push back.
Another hurdle that we encountered was a change to a stricter interpretation of a zoning code as we were almost approved for the entitlement permit for the cafe (triggered by touching the historical facade). FAR or Floor Area Ratio limits the total size of a building based on the property size. For a long time, the city was accepting a grandfathered FAR if it was a renovation, and all of a sudden the city changed its tune, and any renovation meant the FAR had to be brought up to code. The proposed design for the cafe was now too big! There had been a second floor incorporated into the design, but on receiving the news regarding the FAR limitation, the second-floor design was removed, and the incredibly tall ceilings were instead embraced. Our client also leaned into the prospect of a main kitchen in one of the units and the idea of a “pass-through” window from unit to unit for ease of operation.
The City insisted that a 1-hour rated wall (for fire resistance), was required between the two units, which would mean no pass-through and a limit to the operational flow of the cafe and bar. After a lengthy and thorough deep dive into code, Nina found a successful pathway from the need to not only have the fire-separated walls, but also the sprinklers (yes, it came up again!). She arranged an in-person meeting with both the building and fire officials and was able to successfully demonstrate that neither the sprinklers nor the 1-hour rated wall were required – a fantastic result for the client. On the way out, the fire official even thanked Nina for her hard work and careful review of the code. Win!
All the hard work and problem-solving paid off, and the result? A welcoming, friendly, and authentic cafe, serving the finest coffee with oodles of Italian charm and personality.
Saluti!






