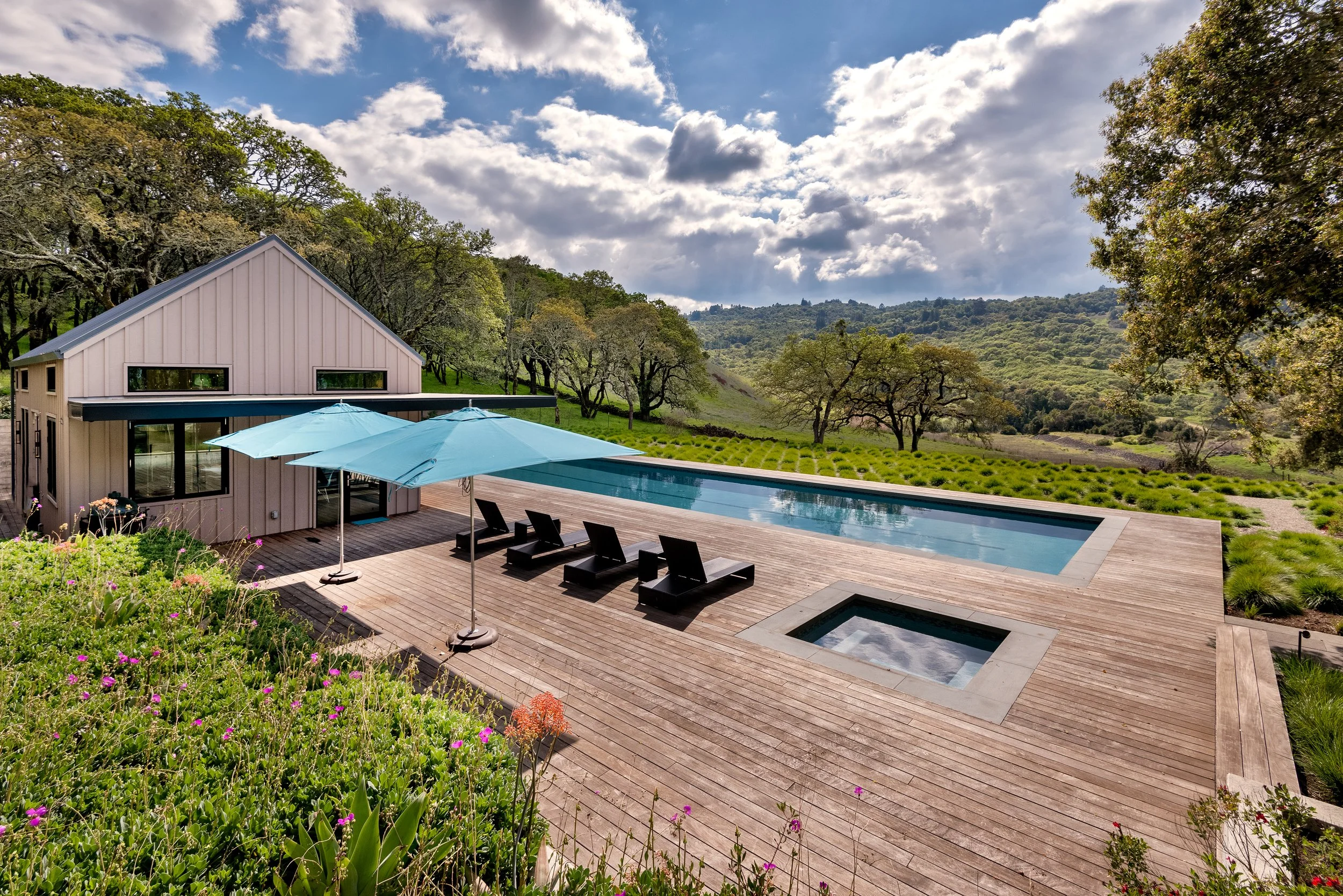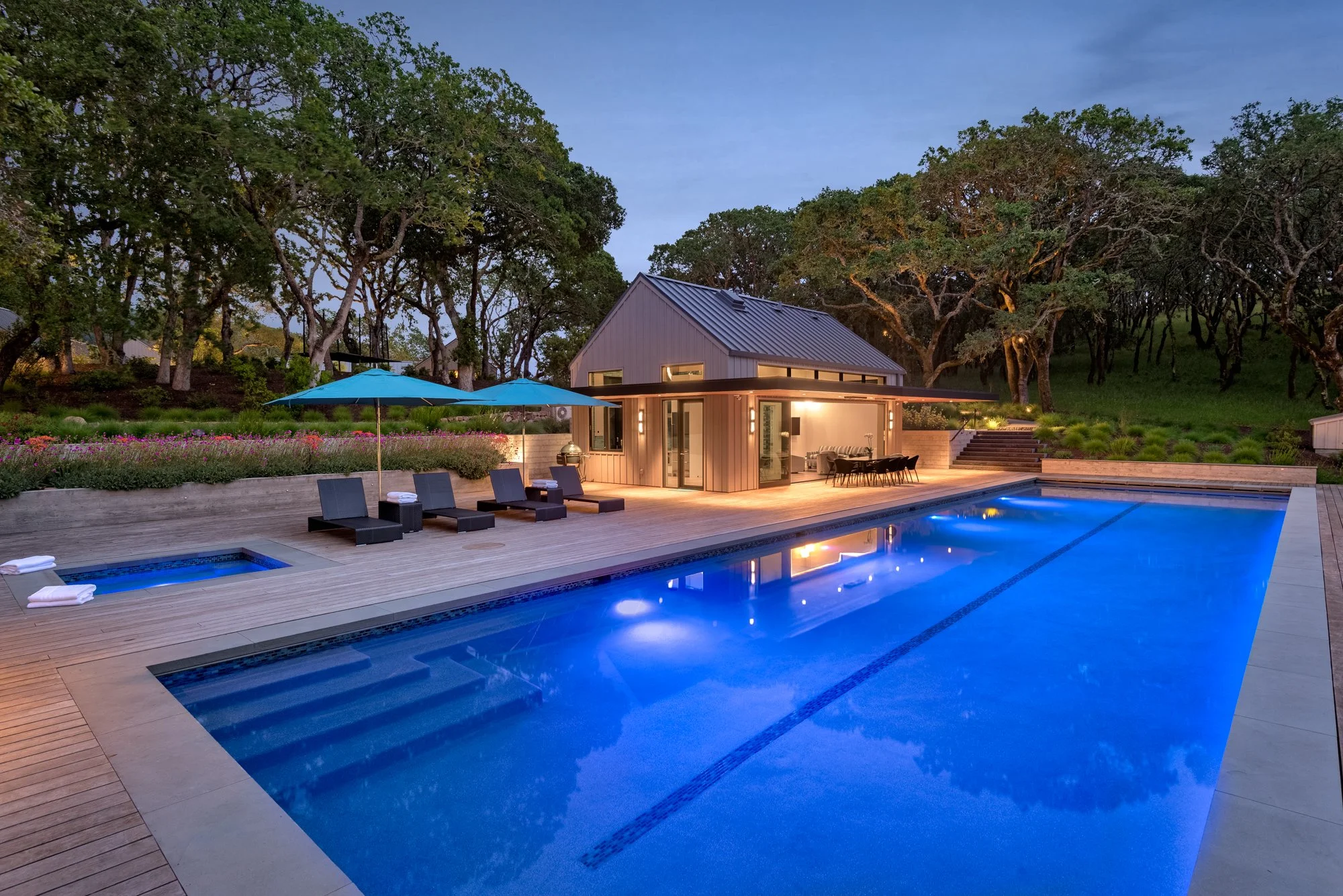NORTHERN CALIFORNIA • SONOMA COUNTY • BENNETT VALLEY / SANTA ROSA
Blurring the connection between inside and outside
Bennett Valley
Pool House
Project of the Month / 2019 American Institute of Architects California Central Coast /
Project of the Month / 2019 American Institute of Architects California Central Coast /
Mediterranean indoor-outdoor living meets modern farmhouse flair.
Paul and Bruce wanted a pool.
The former tennis court was a perfectly flat area with beautiful south facing views into a small canyon. A small grove of trees created natural privacy from the main house.
Regulations limited our square footage, so one large space with an oversized door to the patio kept things open and airy. A massive overhang offers shade for comfortable outdoor gatherings. A spacious bathroom opens to the outside—a must for any pool house.
Mimicking the exterior details of the main house like board and batten, minimal trim, and similar windows, the two structures definitely speak the same language.
The result? The ultimate place to entertain, hang out, and relax. (And just try and find the strategically hidden pool mechanicals.)










